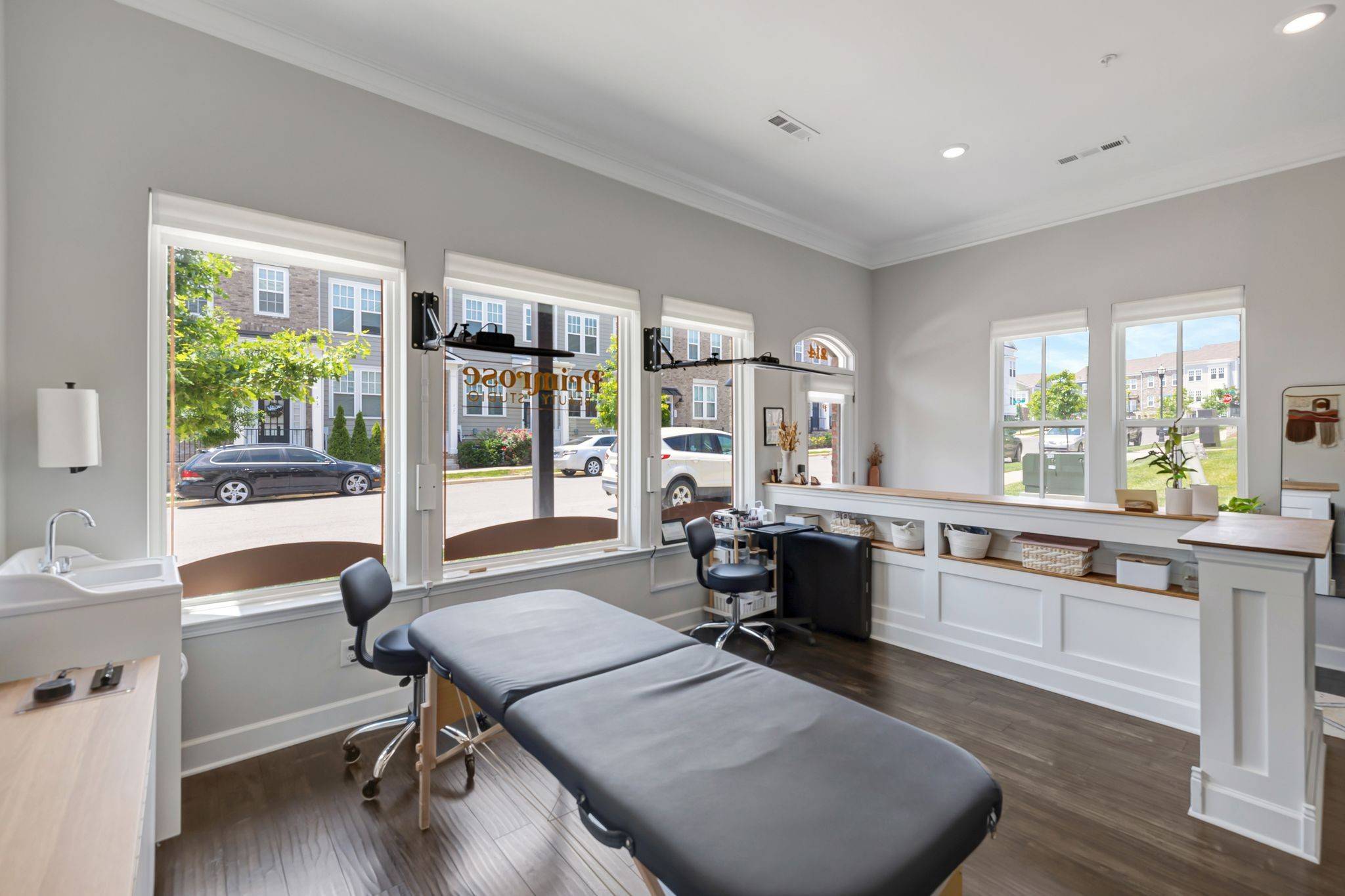214 Muir Ave Nolensville, TN 37135
3 Beds
4 Baths
2,320 SqFt
UPDATED:
Key Details
Property Type Townhouse
Sub Type Townhouse
Listing Status Active
Purchase Type For Sale
Square Footage 2,320 sqft
Price per Sqft $256
Subdivision Burkitt Commons
MLS Listing ID 2779839
Bedrooms 3
Full Baths 2
Half Baths 2
HOA Fees $199/mo
HOA Y/N Yes
Year Built 2020
Annual Tax Amount $4,334
Property Sub-Type Townhouse
Property Description
Location
State TN
County Davidson County
Interior
Interior Features Kitchen Island
Heating Central
Cooling Central Air, Electric
Flooring Carpet, Wood, Tile, Vinyl
Fireplace N
Appliance Dishwasher, Disposal, Microwave, Refrigerator, Stainless Steel Appliance(s), Gas Oven, Gas Range
Exterior
Garage Spaces 2.0
Utilities Available Electricity Available, Water Available
Amenities Available Dog Park
View Y/N false
Private Pool false
Building
Story 3
Sewer Public Sewer
Water Public
Structure Type Brick
New Construction false
Schools
Elementary Schools Henry C. Maxwell Elementary
Middle Schools Thurgood Marshall Middle
High Schools Cane Ridge High School
Others
Senior Community false






