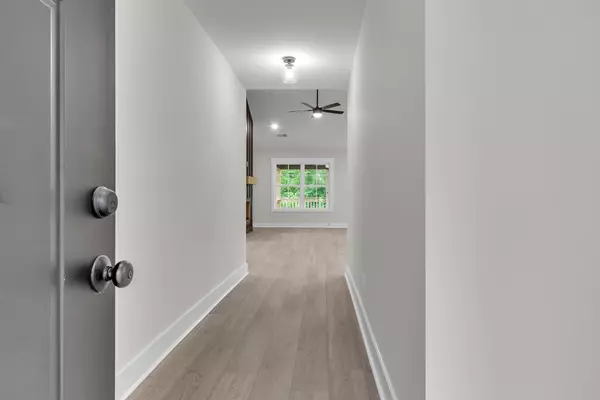272 Edmondson Ferry Rd Clarksville, TN 37040
3 Beds
2 Baths
1,759 SqFt
UPDATED:
Key Details
Property Type Single Family Home
Sub Type Single Family Residence
Listing Status Active
Purchase Type For Sale
Square Footage 1,759 sqft
Price per Sqft $194
Subdivision Hampton Hills
MLS Listing ID 2907887
Bedrooms 3
Full Baths 2
HOA Fees $35/mo
HOA Y/N Yes
Year Built 2025
Annual Tax Amount $2,086
Lot Size 0.260 Acres
Acres 0.26
Property Sub-Type Single Family Residence
Property Description
Welcome home this beautifully constructed one-level home featuring an inviting open-concept layout perfect for entertaining or relaxing by the cozy fireplace. The kitchen shines with warm white cabinets, stainless steel appliances (including dishwasher, stove/range, and microwave), and plenty of prep space for your culinary creations.
Retreat to the spacious owner's suite complete with walk-in closet and en suite bath with tiled shower and dual vanities.
Enjoy the convenience of being just 5 minutes from Liberty Park, 10 minutes to downtown Clarksville, and a quick 25-minute drive to Ft. Campbell. Shopping and dining are just minutes away.
Location
State TN
County Montgomery County
Rooms
Main Level Bedrooms 3
Interior
Interior Features Ceiling Fan(s), High Ceilings, Open Floorplan, Walk-In Closet(s), High Speed Internet, Kitchen Island
Heating Central
Cooling Central Air
Flooring Carpet, Laminate, Tile
Fireplaces Number 1
Fireplace Y
Appliance Electric Oven, Electric Range, Dishwasher, Disposal, Microwave
Exterior
Garage Spaces 2.0
Utilities Available Water Available, Cable Connected
View Y/N false
Roof Type Shingle
Private Pool false
Building
Story 1
Sewer Public Sewer
Water Public
Structure Type Brick,Vinyl Siding
New Construction true
Schools
Elementary Schools Norman Smith Elementary
Middle Schools Montgomery Central Middle
High Schools Montgomery Central High
Others
HOA Fee Include Trash
Senior Community false
Special Listing Condition Standard






