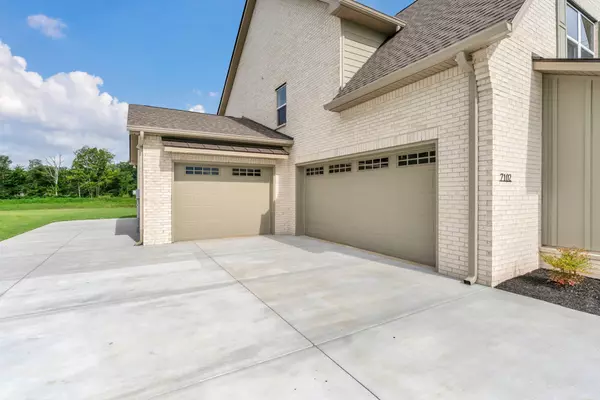7102 Denton Drive Christiana, TN 37037
4 Beds
4 Baths
3,473 SqFt
UPDATED:
Key Details
Property Type Single Family Home
Sub Type Single Family Residence
Listing Status Active
Purchase Type For Sale
Square Footage 3,473 sqft
Price per Sqft $295
Subdivision Smotherman Estates
MLS Listing ID 2958605
Bedrooms 4
Full Baths 4
HOA Fees $25/mo
HOA Y/N Yes
Year Built 2025
Lot Size 0.350 Acres
Acres 0.35
Property Sub-Type Single Family Residence
Property Description
Location
State TN
County Rutherford County
Rooms
Main Level Bedrooms 2
Interior
Interior Features Air Filter, Ceiling Fan(s), Entrance Foyer, Extra Closets, High Ceilings, Open Floorplan, Pantry, Smart Thermostat, Walk-In Closet(s), Wet Bar, Kitchen Island
Heating Central, Electric
Cooling Ceiling Fan(s), Central Air, Electric
Flooring Carpet, Wood, Tile
Fireplaces Number 2
Fireplace Y
Appliance Built-In Electric Oven, Built-In Gas Range, Dishwasher, Disposal, Microwave
Exterior
Garage Spaces 3.0
Utilities Available Electricity Available, Water Available
View Y/N false
Roof Type Shingle
Private Pool false
Building
Lot Description Cleared, Corner Lot, Level
Story 2
Sewer STEP System
Water Private
Structure Type Hardboard Siding,Brick
New Construction true
Schools
Elementary Schools Christiana Elementary
Middle Schools Rockvale Middle School
High Schools Rockvale High School
Others
Senior Community false
Special Listing Condition Standard






