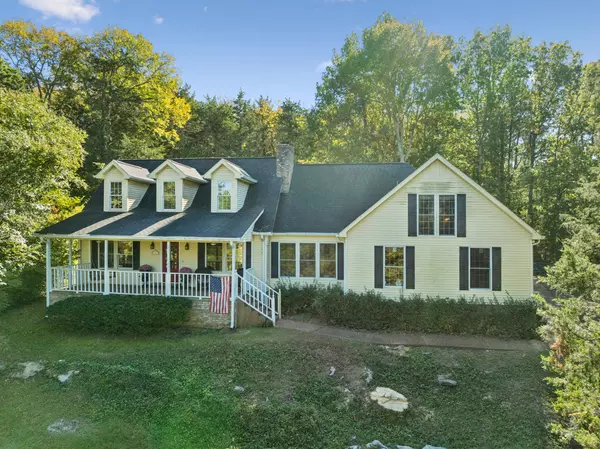
5724 Cloverwood Dr Brentwood, TN 37027
4 Beds
4 Baths
2,972 SqFt
UPDATED:
Key Details
Property Type Single Family Home
Sub Type Single Family Residence
Listing Status Active
Purchase Type For Sale
Square Footage 2,972 sqft
Price per Sqft $291
Subdivision Cloverland Acres
MLS Listing ID 3033414
Bedrooms 4
Full Baths 3
Half Baths 1
HOA Y/N No
Year Built 1992
Annual Tax Amount $3,656
Lot Size 1.090 Acres
Acres 1.09
Lot Dimensions 145 X 351
Property Sub-Type Single Family Residence
Property Description
Location
State TN
County Davidson County
Rooms
Main Level Bedrooms 1
Interior
Interior Features High Speed Internet
Heating Central
Cooling Central Air
Flooring Carpet, Wood, Tile
Fireplaces Number 1
Fireplace Y
Appliance Dishwasher, Dryer, Microwave, Refrigerator, Washer
Exterior
Garage Spaces 2.0
Utilities Available Water Available, Cable Connected
View Y/N false
Roof Type Shingle
Private Pool false
Building
Lot Description Rolling Slope
Story 2
Sewer Public Sewer
Water Public
Structure Type Fiber Cement,Hardboard Siding,Brick
New Construction false
Schools
Elementary Schools Lipscomb Elementary
Middle Schools Brentwood Middle School
High Schools Brentwood High School
Others
Senior Community false
Special Listing Condition Standard







