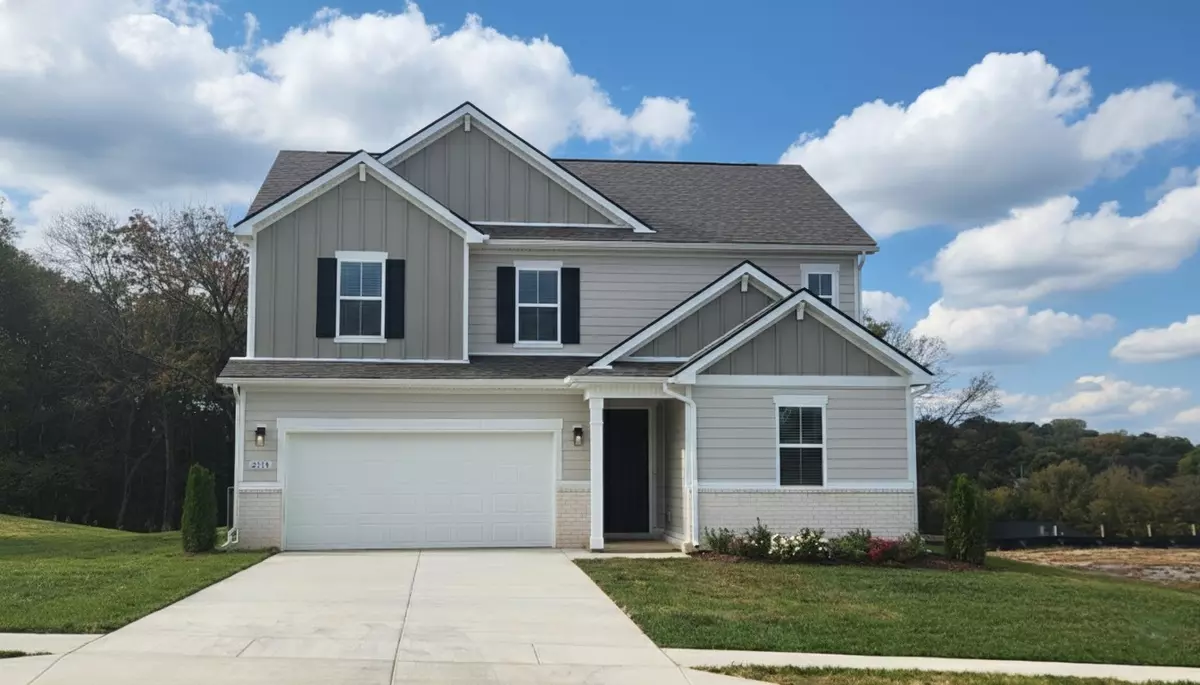
1554 Oak Springs Drive Columbia, TN 38401
4 Beds
3 Baths
2,801 SqFt
UPDATED:
Key Details
Property Type Single Family Home
Sub Type Single Family Residence
Listing Status Active
Purchase Type For Sale
Square Footage 2,801 sqft
Price per Sqft $187
Subdivision Williamsport Landing
MLS Listing ID 3043218
Bedrooms 4
Full Baths 3
HOA Fees $29/mo
HOA Y/N Yes
Year Built 2025
Annual Tax Amount $3,500
Lot Size 10,018 Sqft
Acres 0.23
Property Sub-Type Single Family Residence
Property Description
START BUILDING YOUR DREAM LIFE. The Hopewell, our MOST POPULAR floor plan, is a BUILD-TO-ORDER OPPORTUNITY. Forget settling for "move-in ready"—DESIGN YOUR OWN dream home, working with our team to personalize the interior finishes.
YOUR DESIGN CENTER JOURNEY
While the award-winning Hopewell FLOOR PLAN IS SET, you make the KEY INTERIOR CHOICES that truly make it yours. You'll visit our DESIGN CENTER to personalize every touchpoint.
Choose Your Personalization Path:
You have FLEXIBILITY to select your design experience:
CURATED PACKAGES: Choose PROFESSIONALLY DESIGNED finish packages for simplicity and style.
FULL CUSTOMIZABLE FINISHES: Take CONTROL! Select specific HARDWARE, APPLIANCES, LIGHTING, TILE, FLOORING, and PAINT COLORS throughout the home.
DESIGN YOUR LIFESTYLE
Gourmet Kitchen: The structure includes a center island and walk-in pantry. YOU CHOOSE the specific APPLIANCES, cabinets, and finishes to create the ULTIMATE cooking space.
Tailored Spaces: Personalize the flooring and finishes for the SPACIOUS great room (with a cozy fireplace) and the Primary Retreat's DELUXE bath.
Flexible Living: Enjoy a sunroom, a pocket office, and an upstairs loft—all ready for your PERSONAL TOUCH.
THE IDEAL LOT FOR BUILDING
Your custom Hopewell home will be built on a BEAUTIFUL, LEVEL LOT that simplifies outdoor living and entertaining. Located NEAR THE BACK OF THE NEIGHBORHOOD, the setting offers the benefit of REDUCED TRAFFIC and an enhanced sense of PRIVACY.
THIS IS YOUR CHANCE to select the finishes and features that truly reflect your taste. Contact us today to begin the customization process for THE HOPEWELL FLOOR PLAN.
NOTE: Photos provided are stock photos demonstrating the POTENTIAL of The Hopewell Floor Plan and may show optional interior finishes.
Location
State TN
County Maury County
Rooms
Main Level Bedrooms 1
Interior
Interior Features Pantry, Walk-In Closet(s)
Heating Central, Electric
Cooling Central Air, Electric
Flooring Carpet, Other, Tile
Fireplaces Number 1
Fireplace Y
Appliance Electric Oven, Cooktop, Electric Range, Dishwasher, Disposal, Freezer, Microwave, Refrigerator
Exterior
Garage Spaces 2.0
Utilities Available Electricity Available, Water Available
View Y/N false
Roof Type Asphalt
Private Pool false
Building
Lot Description Level
Story 2
Sewer Public Sewer
Water Public
Structure Type Hardboard Siding,Brick
New Construction true
Schools
Elementary Schools J. R. Baker Elementary
Middle Schools Whitthorne Middle School
High Schools Columbia Central High School
Others
Senior Community false
Special Listing Condition Standard







