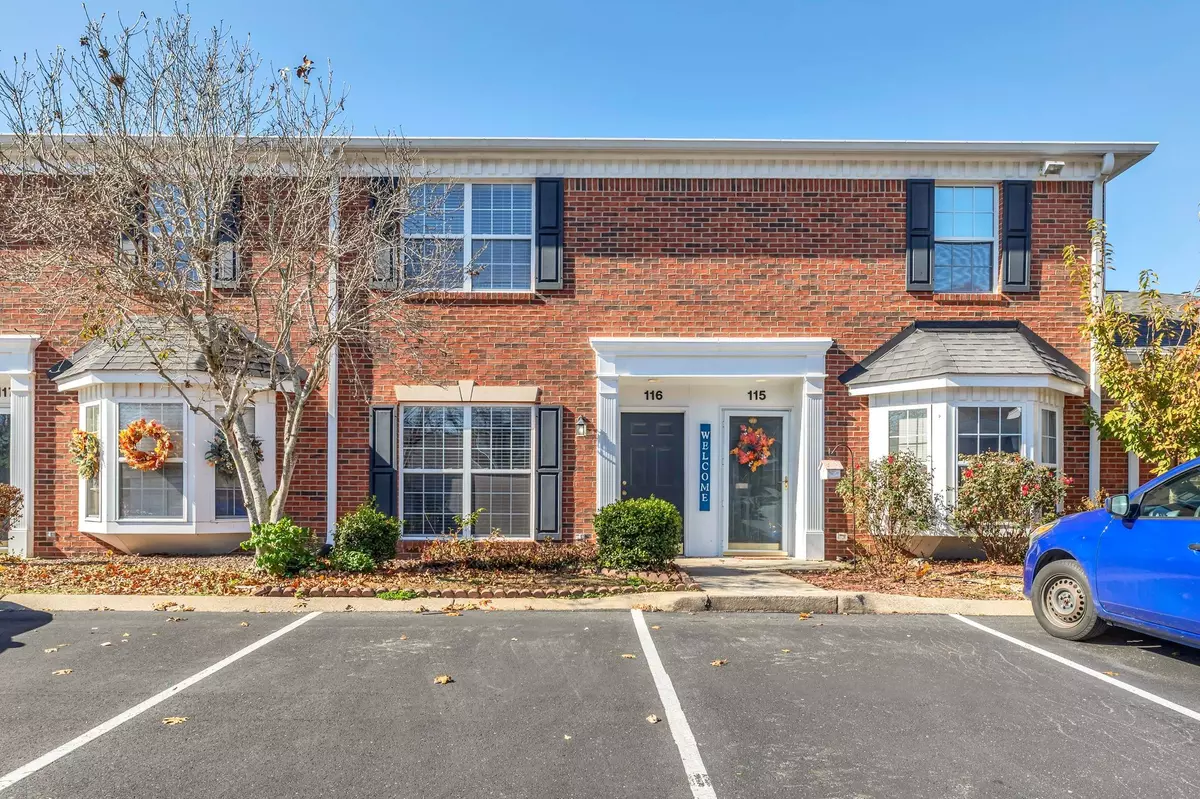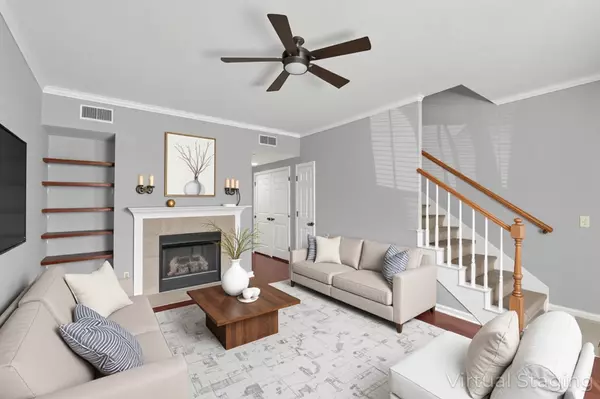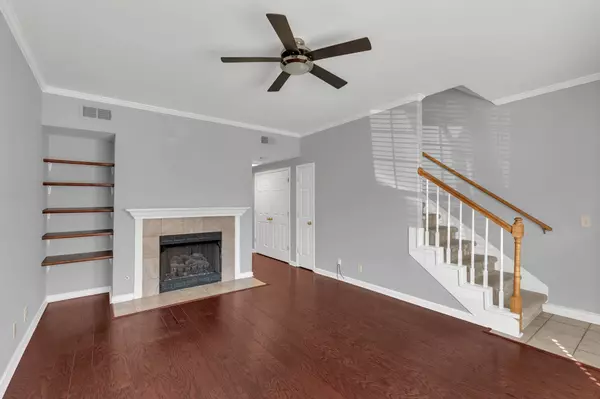
2121 Highway 12 #S #116 Ashland City, TN 37015
2 Beds
2 Baths
1,318 SqFt
UPDATED:
Key Details
Property Type Townhouse
Sub Type Townhouse
Listing Status Active
Purchase Type For Sale
Square Footage 1,318 sqft
Price per Sqft $178
Subdivision Hickory Hills
MLS Listing ID 3046292
Bedrooms 2
Full Baths 1
Half Baths 1
HOA Fees $195/mo
HOA Y/N Yes
Year Built 1999
Annual Tax Amount $1,151
Property Sub-Type Townhouse
Property Description
Location
State TN
County Cheatham County
Interior
Interior Features Bookcases, Ceiling Fan(s), Pantry
Heating Central
Cooling Central Air
Flooring Carpet, Wood
Fireplaces Number 1
Fireplace Y
Appliance Oven, Electric Range, Dishwasher, Dryer, Microwave, Refrigerator, Washer
Exterior
Utilities Available Water Available
Amenities Available Clubhouse, Pool
View Y/N false
Private Pool false
Building
Story 2
Sewer STEP System
Water Public
Structure Type Brick
New Construction false
Schools
Elementary Schools Ashland City Elementary
Middle Schools Cheatham Middle School
High Schools Cheatham Co Central
Others
HOA Fee Include Maintenance Structure,Maintenance Grounds,Recreation Facilities
Senior Community false
Special Listing Condition Standard







