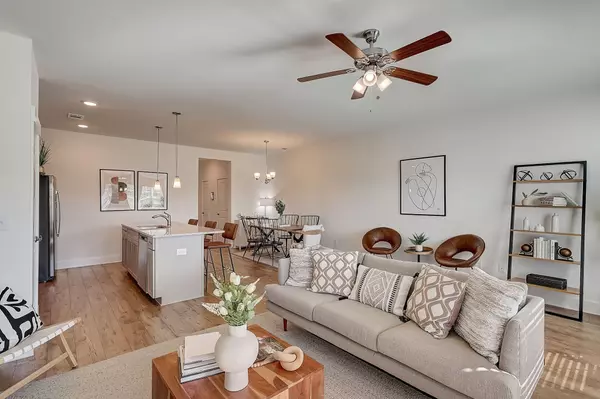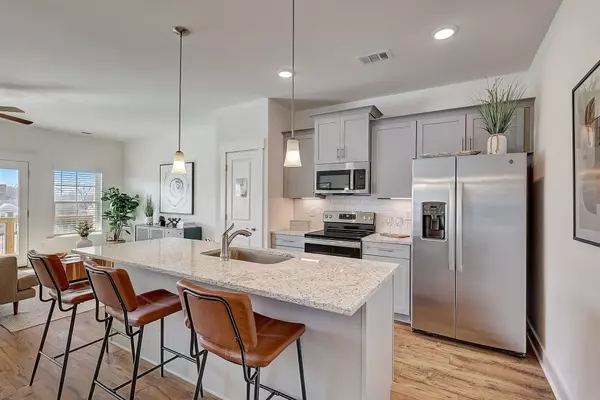
2013 Bloomsbury Ln Franklin, TN 37064
3 Beds
3 Baths
1,682 SqFt
UPDATED:
Key Details
Property Type Townhouse, Other Rentals
Sub Type Townhouse
Listing Status Active
Purchase Type For Rent
Square Footage 1,682 sqft
Subdivision Simmons Ridge
MLS Listing ID 3047610
Bedrooms 3
Full Baths 2
Half Baths 1
HOA Fees $115/mo
HOA Y/N Yes
Year Built 2023
Property Sub-Type Townhouse
Property Description
Additional highlights include an upstairs laundry room, walk-out patio, and access to community amenities such as a pool, play park, and ample overflow parking. Ideally located just minutes from downtown Franklin's shopping, dining, and entertainment.
Apply online: SimmonsRidgeLiving.com
Move-in specials & fee info: 615-437-9627 | simmonsridge-mls@m.knck.io
Pet Fee: $350 per pet | Pet Rent: $30/mo (max 2 pets)
Application Fee: $125 per adult + $250 admin fee
Self-tour available via Rently app.
Location
State TN
County Williamson County
Interior
Interior Features Ceiling Fan(s), High Speed Internet
Heating Central
Cooling Ceiling Fan(s), Central Air
Flooring Carpet, Laminate
Fireplace N
Appliance Electric Oven, Range, Dishwasher, Disposal, Ice Maker, Microwave, Refrigerator, Stainless Steel Appliance(s)
Exterior
Garage Spaces 1.0
Pool In Ground
Utilities Available Water Available
View Y/N true
View Bluff
Roof Type Asphalt
Private Pool true
Building
Story 2
Sewer Public Sewer
Water Public
Structure Type Fiber Cement
New Construction false
Schools
Elementary Schools Trinity Elementary
Middle Schools Fred J Page Middle School
High Schools Fred J Page High School
Others
HOA Fee Include Maintenance Structure,Maintenance Grounds,Recreation Facilities,Pest Control
Senior Community false







