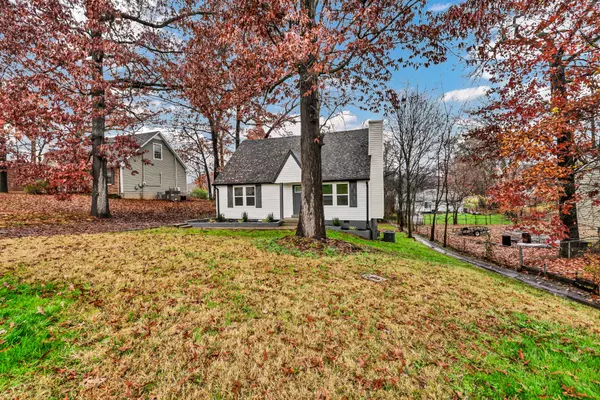
609 Bay Ln Clarksville, TN 37042
3 Beds
2 Baths
1,530 SqFt
UPDATED:
Key Details
Property Type Single Family Home
Sub Type Single Family Residence
Listing Status Active
Purchase Type For Sale
Square Footage 1,530 sqft
Price per Sqft $166
Subdivision Ranch Hill
MLS Listing ID 3048927
Bedrooms 3
Full Baths 2
HOA Y/N No
Year Built 1986
Annual Tax Amount $1,544
Lot Size 10,454 Sqft
Acres 0.24
Property Sub-Type Single Family Residence
Property Description
***Features You'll Love***
-Fully renovated interior with new carpet, updated light fixtures, and fresh finishes throughout
-Bright kitchen featuring new cabinets, new countertops, and stainless steel appliances
-Peace of mind with a new roof, new gutters, and new water heater
-Enjoy outdoor living on the brand-new deck overlooking a private, tree-lined backyard
-Idyllic park-like atmosphere perfect for relaxing or entertaining
This Clarksville charmer combines style, comfort, and value—don't miss the opportunity to make it yours.
Location
State TN
County Montgomery County
Rooms
Main Level Bedrooms 1
Interior
Interior Features Ceiling Fan(s), Pantry, Walk-In Closet(s)
Heating Central
Cooling Central Air, Electric
Flooring Carpet, Laminate, Tile
Fireplace Y
Appliance Electric Oven, Electric Range, Dishwasher, Microwave, Stainless Steel Appliance(s)
Exterior
Utilities Available Electricity Available, Water Available
View Y/N false
Roof Type Shingle
Private Pool false
Building
Story 2
Sewer Public Sewer
Water Public
Structure Type Vinyl Siding
New Construction false
Schools
Elementary Schools Ringgold Elementary
Middle Schools Kenwood Middle School
High Schools Kenwood High School
Others
Senior Community false
Special Listing Condition Standard







