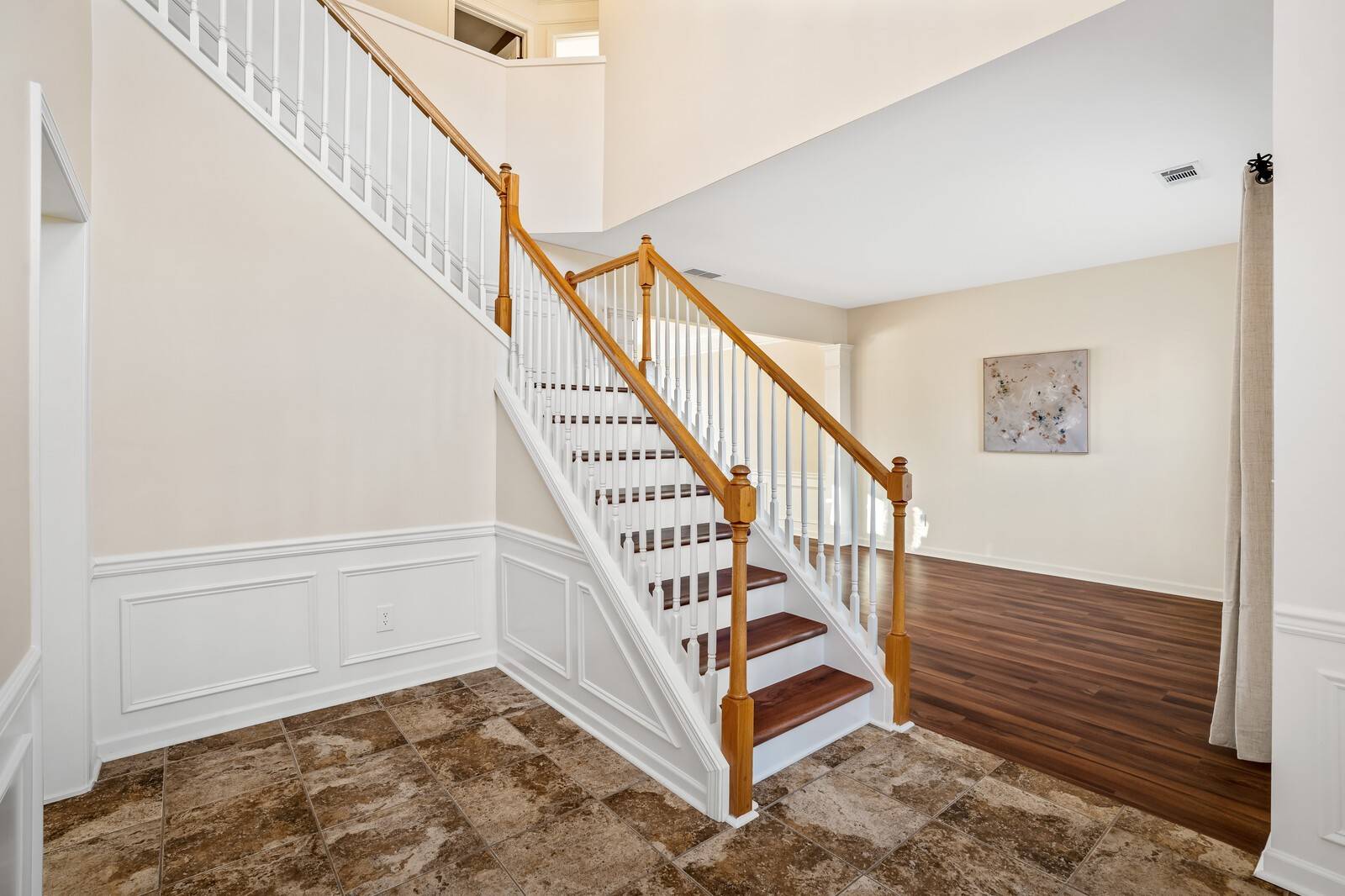$650,000
$650,000
For more information regarding the value of a property, please contact us for a free consultation.
425 Carphilly Ct Brentwood, TN 37027
4 Beds
3 Baths
2,339 SqFt
Key Details
Sold Price $650,000
Property Type Single Family Home
Sub Type Single Family Residence
Listing Status Sold
Purchase Type For Sale
Square Footage 2,339 sqft
Price per Sqft $277
Subdivision Sterling Oaks
MLS Listing ID 2609708
Sold Date 04/09/24
Bedrooms 4
Full Baths 2
Half Baths 1
HOA Fees $75/mo
HOA Y/N Yes
Year Built 2001
Annual Tax Amount $3,190
Lot Size 7,405 Sqft
Acres 0.17
Lot Dimensions 68 X 131
Property Sub-Type Single Family Residence
Property Description
Enter your new move-in ready home through the 2-story foyer and be impressed with the gorgeous tile floor! You'll continue to fall in love with the gleaming floors and great floor plan - just perfect for entertaining. The remodeled kitchen has an island & a large eat-in area and opens to the family room. Seller has freshly painted foyer, dining, living, family rooms! All 4 bedrooms, including primary with vaulted ceiling, are on the 2nd level. You will also love the yard with a privacy fence, shade trees, and a patio for outdoor relaxation. Don't miss the newly epoxyed garage floor! All this plus the Brentwood location with the close proximity to great restaurants, shopping & The Fresh Market makes this one is a must-see!
Location
State TN
County Davidson County
Interior
Interior Features Ceiling Fan(s), Walk-In Closet(s)
Heating Central, Natural Gas
Cooling Central Air, Electric
Flooring Carpet, Laminate, Tile, Vinyl
Fireplaces Number 1
Fireplace Y
Appliance Dishwasher, Disposal, Microwave, Refrigerator
Exterior
Exterior Feature Garage Door Opener
Garage Spaces 2.0
Utilities Available Electricity Available, Water Available
View Y/N false
Roof Type Asphalt
Private Pool false
Building
Lot Description Sloped
Story 2
Sewer Public Sewer
Water Public
Structure Type Brick,Vinyl Siding
New Construction false
Schools
Elementary Schools Granbery Elementary
Middle Schools William Henry Oliver Middle
High Schools John Overton Comp High School
Others
Senior Community false
Read Less
Want to know what your home might be worth? Contact us for a FREE valuation!

Our team is ready to help you sell your home for the highest possible price ASAP

© 2025 Listings courtesy of RealTrac as distributed by MLS GRID. All Rights Reserved.





