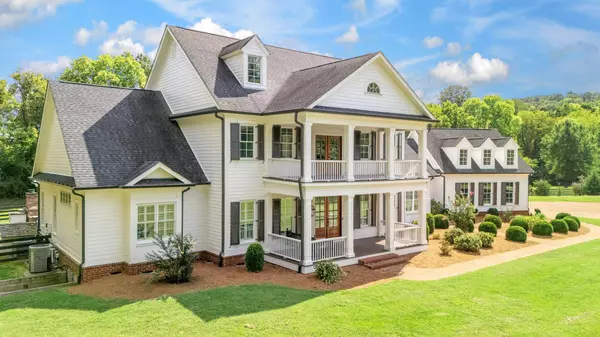Bought with Phyllis Parkes
$2,700,000
$2,750,000
1.8%For more information regarding the value of a property, please contact us for a free consultation.
7125 Brandon Park Ct Franklin, TN 37064
4 Beds
4 Baths
5,270 SqFt
Key Details
Sold Price $2,700,000
Property Type Single Family Home
Sub Type Single Family Residence
Listing Status Sold
Purchase Type For Sale
Square Footage 5,270 sqft
Price per Sqft $512
Subdivision Brandon Park Downs
MLS Listing ID 3009069
Sold Date 10/31/25
Bedrooms 4
Full Baths 3
Half Baths 1
HOA Fees $83/mo
HOA Y/N Yes
Year Built 2015
Annual Tax Amount $7,563
Lot Size 3.170 Acres
Acres 3.17
Property Sub-Type Single Family Residence
Property Description
Nestled within the rolling Hills of Franklin‘s gated Brandon Park Downs, this estate offers an exceptional blend of privacy, elegance, and equestrian community living. Set on 3 acres, the residence is thoughtfully positioned to capture, serene views of tree lined, undeveloped farmland. The main level primary suite includes a private porch and a newly installed stealth 7L spa, while expansive living spaces – from the open kitchen and keeping room to the formal dining room and dedicated office – create an ideal setting for both daily living and entertaining. Additional bonus rooms provide flexible space for media, recreation, and guest. Outdoor living is elevated with double covered front porches, a screen back porch overlooking the pool, and a cobblestone terrace complete with fireplace and built in grill. Combining refined interiors with resort style amenities, this home, embodies sophisticated country living just minutes from the heart of Franklin.
Location
State TN
County Williamson County
Rooms
Main Level Bedrooms 1
Interior
Interior Features Built-in Features, Ceiling Fan(s), Entrance Foyer, Extra Closets, High Ceilings, Hot Tub, Open Floorplan, Pantry, Walk-In Closet(s), Kitchen Island
Heating Central, Electric, Propane
Cooling Central Air
Flooring Carpet, Wood, Tile
Fireplaces Number 1
Fireplace Y
Appliance Double Oven, Built-In Gas Range, Dishwasher, Disposal, Dryer, Microwave, Refrigerator, Stainless Steel Appliance(s), Washer
Exterior
Exterior Feature Balcony, Gas Grill
Garage Spaces 3.0
Utilities Available Electricity Available, Water Available
View Y/N false
Private Pool false
Building
Story 2
Sewer Septic Tank
Water Public
Structure Type Hardboard Siding,Brick
New Construction false
Schools
Elementary Schools Creekside Elementary School
Middle Schools Fred J Page Middle School
High Schools Fred J Page High School
Others
Senior Community false
Special Listing Condition Standard
Read Less
Want to know what your home might be worth? Contact us for a FREE valuation!

Our team is ready to help you sell your home for the highest possible price ASAP

© 2025 Listings courtesy of RealTrac as distributed by MLS GRID. All Rights Reserved.






