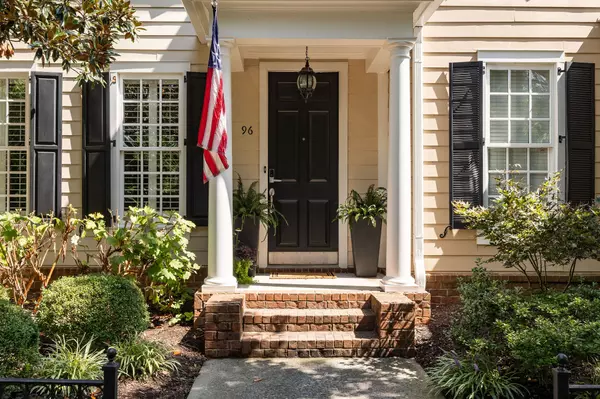Bought with Paul Richards
$775,000
$779,000
0.5%For more information regarding the value of a property, please contact us for a free consultation.
96 Pearl St Franklin, TN 37064
2 Beds
3 Baths
1,928 SqFt
Key Details
Sold Price $775,000
Property Type Townhouse
Sub Type Townhouse
Listing Status Sold
Purchase Type For Sale
Square Footage 1,928 sqft
Price per Sqft $401
Subdivision Westhaven Sec 3
MLS Listing ID 3001144
Sold Date 11/07/25
Bedrooms 2
Full Baths 2
Half Baths 1
HOA Fees $496/mo
HOA Y/N Yes
Year Built 2004
Annual Tax Amount $2,227
Lot Size 2,613 Sqft
Acres 0.06
Lot Dimensions 20 X 143
Property Sub-Type Townhouse
Property Description
On a peaceful, treelined street, sits this stately, 2-story Westhaven townhome. The location is incredible- It is off the beaten path, and just a couple short blocks to the lake, shops and restaurants. Inside, the floors are all solid hardwoods and tile, with ceilings that are high and allow light in through to create a homey feel. The living room is expansive and handsome, complimented by custom bookcases and a fireplace. A powder room is on the main floor for guests as well. The eat-in kitchen has all quartz countertops and stainless appliances, a pantry and an island. There is a den-like sunroom off the kitchen, with a door that leads to a sizable and fully fenced backyard.
Upstairs are 2 bedrooms, both en suite and have walk-in closets. The primary bedroom is at the back of the home and has its own, extra, window-lined room for lounging or an office. The bath is immaculate, with double vanity and separate tub & shower. The secondary bedroom at the front of the home, is fit with custom plantation shutters and its own, pristine full bath. A utility room with washer/dryer hook ups is located upstairs as well.
Newer lighting and hardware throughout, ties it all together and makes for a classic, solid home with a fresh and cozy, modern feel. And outside, the backyard is sizable and private with a high wooden fence and plenty of room to plant a garden and entertain. There is also a 1-car detached garage with storage racks built right in.
HOA covers all exterior maintenance and insurance, as well as access to all community amenities, 4 pools, 2 gyms, walking trails, parks and the club house.
Location
State TN
County Williamson County
Interior
Interior Features Bookcases, Built-in Features, Ceiling Fan(s), Pantry, Walk-In Closet(s), High Speed Internet
Heating Central
Cooling Central Air
Flooring Wood, Tile
Fireplaces Number 1
Fireplace Y
Appliance Electric Oven, Electric Range, Dishwasher, Disposal, Microwave, Refrigerator
Exterior
Garage Spaces 1.0
Utilities Available Water Available, Cable Connected
Amenities Available Clubhouse, Dog Park, Fitness Center, Playground, Pool, Sidewalks, Tennis Court(s), Underground Utilities, Trail(s)
View Y/N false
Roof Type Asphalt
Private Pool false
Building
Story 2
Sewer Public Sewer
Water Public
Structure Type Fiber Cement
New Construction false
Schools
Elementary Schools Pearre Creek Elementary School
Middle Schools Hillsboro Elementary/ Middle School
High Schools Independence High School
Others
HOA Fee Include Maintenance Structure,Maintenance Grounds,Insurance,Recreation Facilities
Senior Community false
Special Listing Condition Standard
Read Less
Want to know what your home might be worth? Contact us for a FREE valuation!

Our team is ready to help you sell your home for the highest possible price ASAP

© 2025 Listings courtesy of RealTrac as distributed by MLS GRID. All Rights Reserved.






