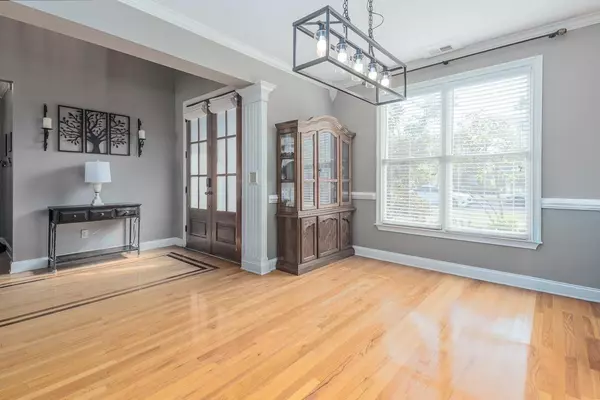Bought with Stacy Johnson
$560,000
$580,000
3.4%For more information regarding the value of a property, please contact us for a free consultation.
4863 VALLEY VON WAY Arlington, TN 38002
5 Beds
4 Baths
3,838 SqFt
Key Details
Sold Price $560,000
Property Type Single Family Home
Sub Type Single Family Residence
Listing Status Sold
Purchase Type For Sale
Square Footage 3,838 sqft
Price per Sqft $145
Subdivision Valley At Brunswick Pd The
MLS Listing ID 3049123
Sold Date 11/20/25
Bedrooms 5
Full Baths 4
HOA Fees $388
HOA Y/N Yes
Year Built 2006
Annual Tax Amount $5,556
Lot Size 0.410 Acres
Acres 0.41
Lot Dimensions 17991 SF 100 X 180
Property Sub-Type Single Family Residence
Property Description
Welcome to this split floor plan, featuring two bedrooms downstairs, including a primary suite with generous closet space and a luxurious en-suite bath. A second downstairs bedroom provides a guest suite, office, or multi-generational living. Upstairs, you'll find three additional bedrooms, which includes a second primary bedroom and a bonus room, each with ample natural light and easy access to two full baths, ensuring both privacy and practicality. With four bathrooms in total, mornings and busy family schedules are handled with ease. Outdoors, the property truly shines with an in-ground pool and hot tub and covered patio. Fish, kayak or paddleboard in the 9 AC stocked lake. Generac whole house generator installed (2024) Downstairs A/C unit replaced (2024)
Location
State TN
County Shelby County
Interior
Interior Features Walk-In Closet(s), Hot Tub, Pantry
Heating Central, Natural Gas, Dual
Cooling Central Air, Ceiling Fan(s), Dual
Flooring Carpet, Wood, Tile
Fireplaces Number 1
Fireplace Y
Appliance Dishwasher, Microwave, Double Oven, Cooktop, Gas Range, Gas Oven
Exterior
Garage Spaces 3.0
Pool In Ground
Utilities Available Natural Gas Available, Water Available
View Y/N false
Roof Type Shingle
Private Pool true
Building
Story 2
Sewer Public Sewer
Water Public
New Construction false
Others
Senior Community false
Special Listing Condition Standard
Read Less
Want to know what your home might be worth? Contact us for a FREE valuation!

Our team is ready to help you sell your home for the highest possible price ASAP

© 2025 Listings courtesy of RealTrac as distributed by MLS GRID. All Rights Reserved.






