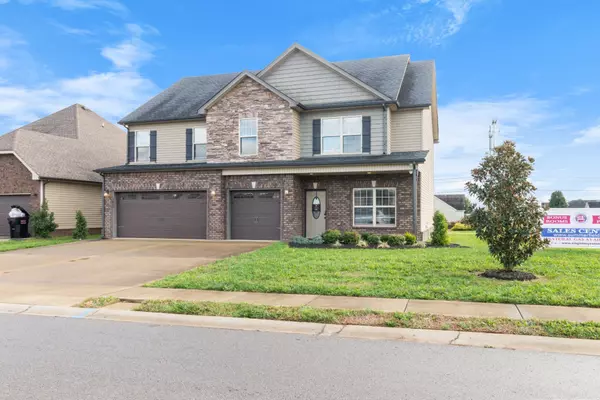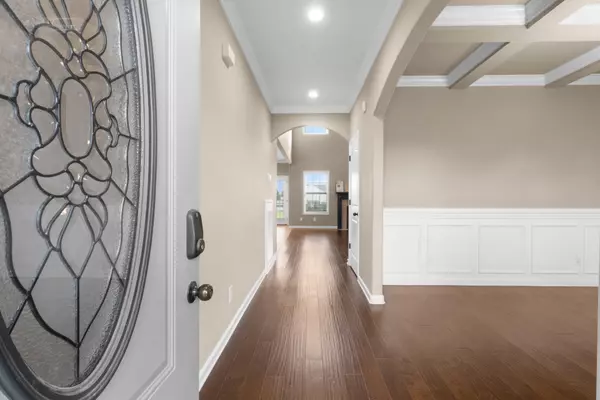Bought with Verna (Tootie) Louie
$395,000
$414,900
4.8%For more information regarding the value of a property, please contact us for a free consultation.
1000 Thrasher Dr Clarksville, TN 37040
4 Beds
3 Baths
2,680 SqFt
Key Details
Sold Price $395,000
Property Type Single Family Home
Sub Type Single Family Residence
Listing Status Sold
Purchase Type For Sale
Square Footage 2,680 sqft
Price per Sqft $147
Subdivision Summerfield
MLS Listing ID 2899419
Sold Date 11/21/25
Bedrooms 4
Full Baths 3
HOA Fees $40/mo
HOA Y/N Yes
Year Built 2017
Annual Tax Amount $2,930
Lot Size 10,454 Sqft
Acres 0.24
Property Sub-Type Single Family Residence
Property Description
1% of purchase price toward buyer expenses + 10k incentive. Experience the exceptional craftsmanship of Singletary Homes! This includes a custom-tiled shower, Smart Home technology, ceiling fans, crown molding, and a stylish kitchen backsplash—all backed by a one-year builder's warranty.
The magnificent Brentwood plan impresses with a soaring 2-story great room anchored by a cozy fireplace, perfect for gatherings. A formal dining room offers a touch of elegance and seclusion, ideal for intimate dinners or celebrations.
The kitchen is a culinary dream, boasting double ovens, a spacious pantry, and a generous island—everything a home chef could desire. Retreat to the luxurious Owner's Suite, featuring a tray ceiling, two walk-in closet. Custom-tiled shower, dual vanities, a linen closet, and a soaking tub for ultimate relaxation.
Step outside to your covered patio, complete with a ceiling fan for year-round comfort. Welcome home to the Brentwood—where thoughtful design meets timeless elegance!
Location
State TN
County Montgomery County
Rooms
Main Level Bedrooms 1
Interior
Heating Electric
Cooling Electric
Flooring Carpet, Laminate, Tile
Fireplaces Number 1
Fireplace Y
Appliance Electric Oven, Electric Range, Double Oven, Cooktop, Dishwasher, Microwave, Refrigerator
Exterior
Garage Spaces 3.0
Utilities Available Electricity Available, Water Available
View Y/N false
Private Pool false
Building
Story 2
Sewer Public Sewer
Water Public
Structure Type Brick,Vinyl Siding
New Construction false
Schools
Elementary Schools Northeast Elementary
Middle Schools Kirkwood Middle
High Schools Kirkwood High
Others
Senior Community false
Special Listing Condition Standard
Read Less
Want to know what your home might be worth? Contact us for a FREE valuation!

Our team is ready to help you sell your home for the highest possible price ASAP

© 2025 Listings courtesy of RealTrac as distributed by MLS GRID. All Rights Reserved.






