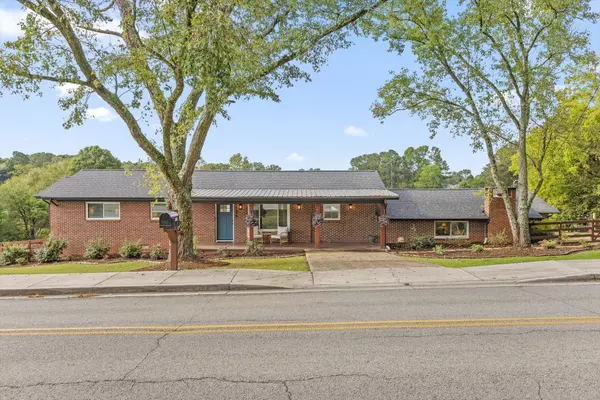Bought with Jenny Green
$420,000
$449,900
6.6%For more information regarding the value of a property, please contact us for a free consultation.
4526 Oakwood Drive Chattanooga, TN 37416
4 Beds
2 Baths
2,890 SqFt
Key Details
Sold Price $420,000
Property Type Single Family Home
Sub Type Single Family Residence
Listing Status Sold
Purchase Type For Sale
Square Footage 2,890 sqft
Price per Sqft $145
Subdivision Lake Terrace
MLS Listing ID 3050165
Sold Date 11/24/25
Bedrooms 4
Full Baths 2
HOA Y/N No
Year Built 1959
Annual Tax Amount $2,479
Lot Size 1.300 Acres
Acres 1.3
Lot Dimensions 195x300
Property Sub-Type Single Family Residence
Property Description
Welcome to this beautifully updated 4-bedroom, 2-bath home situated on a fully fenced acre just minutes from CSLA! Offering both comfort and convenience, this property includes a 4-car garage and plenty of outdoor space. Inside, you'll find a completely refreshed interior with a brand-new kitchen featuring stainless steel appliances, modern cabinetry, and sleek countertops.
This home has thoughtfully been renovated from top to bottom with upgrades such as: a newer roof, gutters, HVAC system with ductwork, water heater, windows , lighting, hardware, exterior doors, and garage doors. Additional improvements include a new breaker box, fresh fencing around the property, and a vapor barrier in the crawl space for peace of mind.
This home has been carefully restored with attention to detail and is move-in ready for its next owners to enjoy.
Location
State TN
County Hamilton County
Interior
Interior Features High Ceilings, Open Floorplan
Heating Central, Electric
Cooling Central Air, Electric
Flooring Vinyl
Fireplaces Number 1
Fireplace Y
Appliance Refrigerator, Microwave, Electric Range
Exterior
Garage Spaces 4.0
Utilities Available Electricity Available, Water Available
View Y/N false
Roof Type Other
Private Pool false
Building
Lot Description Level, Corner Lot
Story 1
Sewer Public Sewer
Water Public
Structure Type Other,Brick
New Construction false
Schools
Elementary Schools Harrison Elementary School
Middle Schools Brown Middle School
High Schools Central High School
Others
Senior Community false
Special Listing Condition Standard
Read Less
Want to know what your home might be worth? Contact us for a FREE valuation!

Our team is ready to help you sell your home for the highest possible price ASAP

© 2025 Listings courtesy of RealTrac as distributed by MLS GRID. All Rights Reserved.






